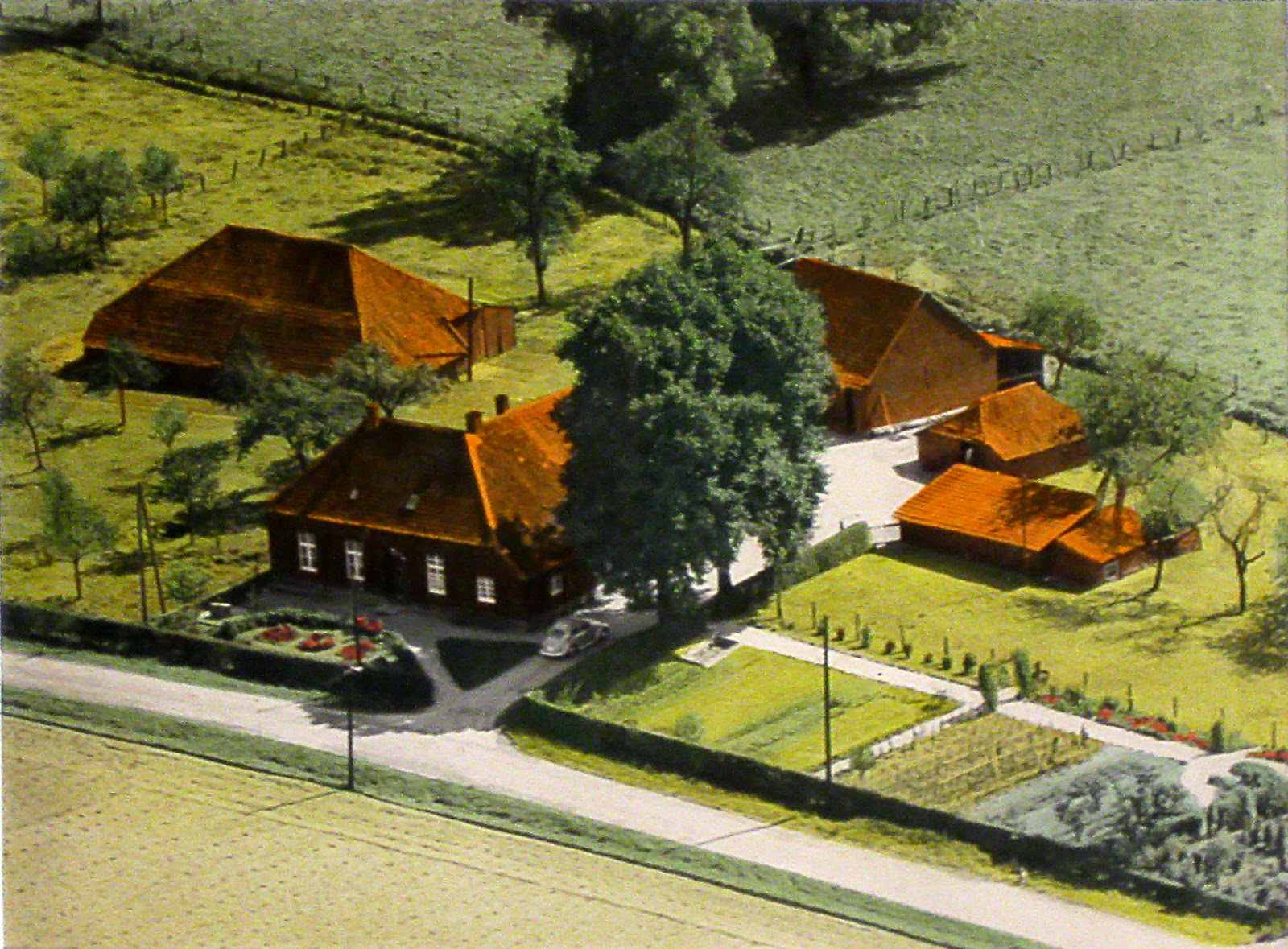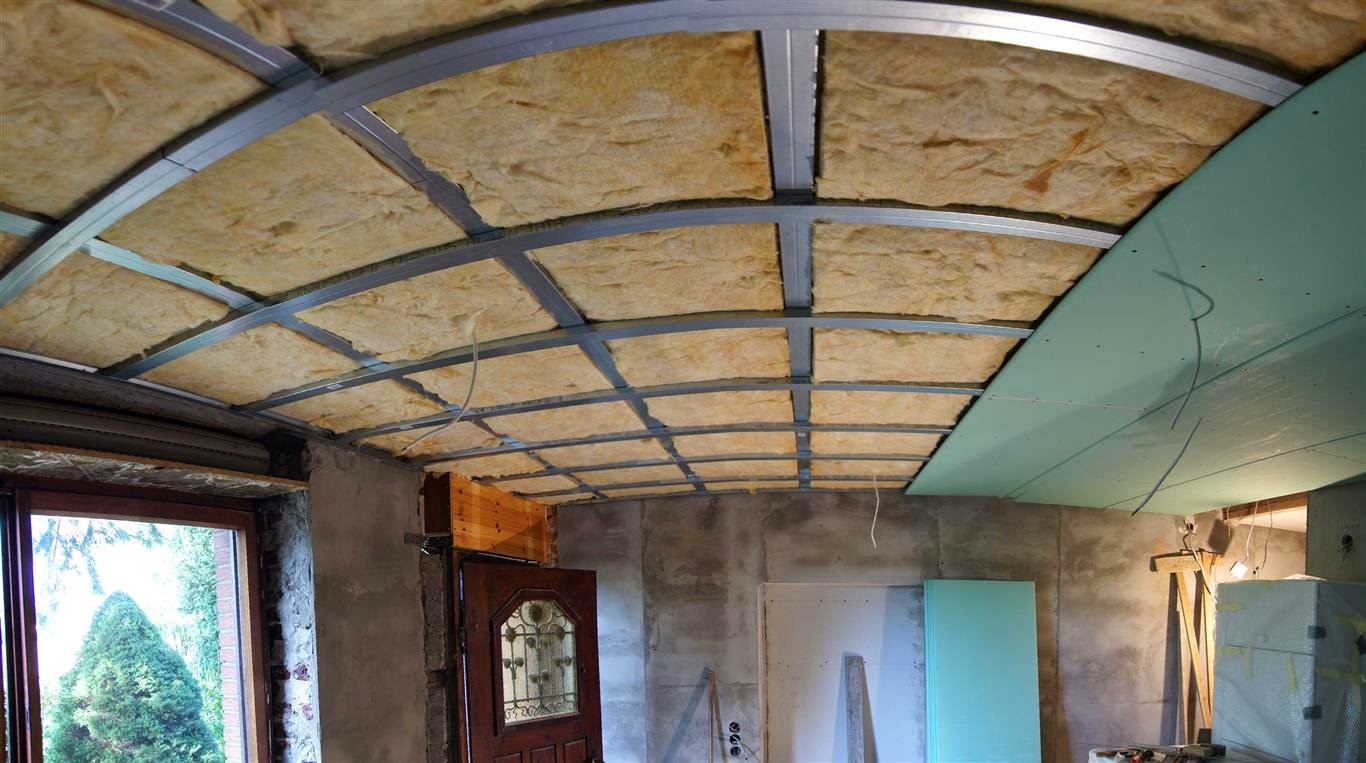Just as a reminder, this is the house the way it looked last summer. Bit less green and a lot more yellows/oranges/browns right now...The back (or front, depends how you look at it) entry, our front door and the kitchen and bedroom window.
The same view of the house, this time in the 1960s. The window on the corner at the back is our future bedroom window.
The old front door and the kitchen window, this time in the late 1930s. The house was being used as a small post office at this time, hence the sign by the door. We want to put a bench back in that space below the window. Right now, there's a flowerbed running along the side of the house.
The house in the 1940s. Our front door is clearly visible, but the buildings to the right don't exist any more. The barn at the back has been converted into 3 garages/storage spaces/ tool sheds.
In the vegetable garden, ca. 1965. I'd love to revive the vegetable garden! This might be a nice project for next year...
Same spot, but in the 1930s.
The farm actually had a name, "Hossenhof".
I don't actually know when exactly this was painted, but it was sometime in the '50s. The building on the far left is the garage, the green building doesn't exist any more. And of course the stables in the main building have now been converted to a nice, cosy, huge living room! :)
The old road in the 1950s. There are still cows in that field on the left, and the one on the right is still in the same place, too. But ever since the new road on the other side of the house was built this road is used more or less only by residents.
So that was my quick trip down memory lane. I find the history of the building fascinating! We are planning to frame these photographs and hang them up on our kitchen wall once we move in, to create a link between the old and the new. Just like the kitchen floor and the old oven.







































