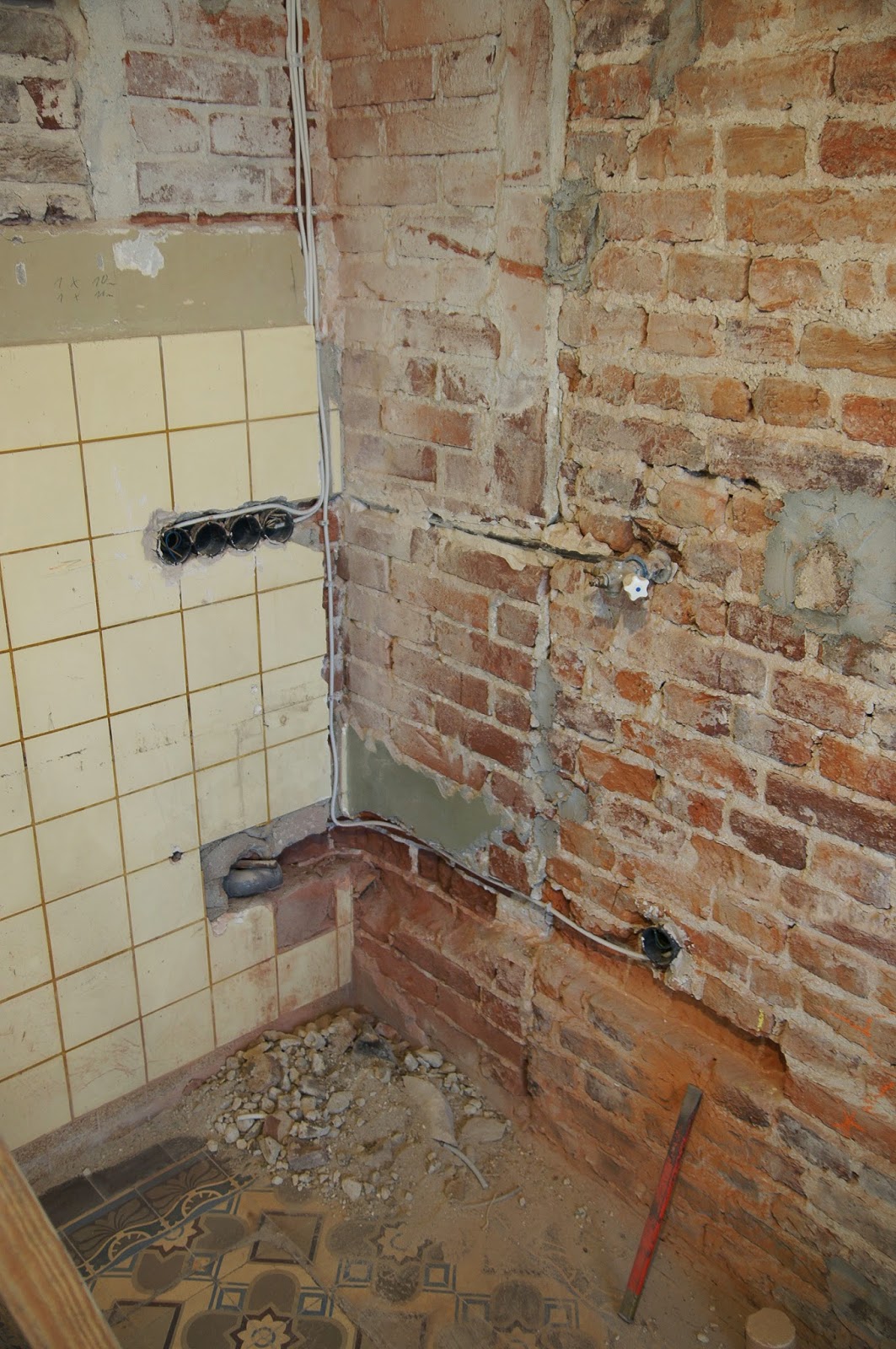The kitchen at the end of August/beginning of September:
Brick walls and cable spaghetti.
Yay, cables, sockets AND a flue! And a random ladder. :)
Our shoe rack is going to go where the door used to be.
More cable spaghetti and a shiny new brick wall. The wall at the far end is going to be demolished, to create a passage to the living room. (See the second to last photo for a look at the other side of that wall)
Some of the light switches have been put in place.
Amazing, how many sockets you need in a kitchen!
Then, the next job was waiting: plastering the walls!
The first part was expertly done by my boyfriend's dad.
Ta-daa! Plaster on the wall. These are the most recent pictures.
A rather lovely panorama of the kitchen.
Beams for the soon-to-be suspended ceiling and a properly insulated hatch with a ladder to get upstairs.
The kitchen floor was sagging badly and needed a bit of support.
Welcome to the construction site!
I tried to clean the floor a bit to see the real tile colours.
Mess!! Constructive chaos in the kitchen.
A view from our kitchen window. Sunday breakfast looking out at trees and fields? Yes, please! :)
The bricks are almost gone.
And finally, some tiles we might want to use as a splashback. Decisions, decisions!



















Keine Kommentare:
Kommentar veröffentlichen